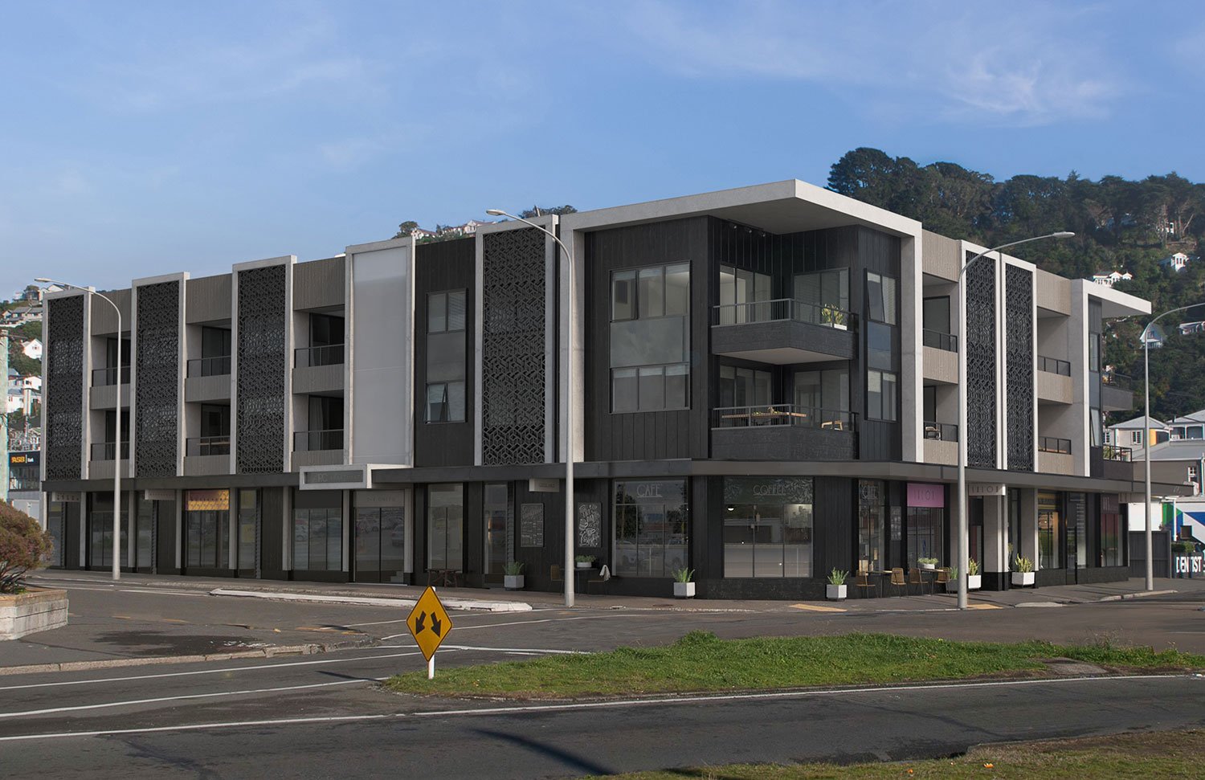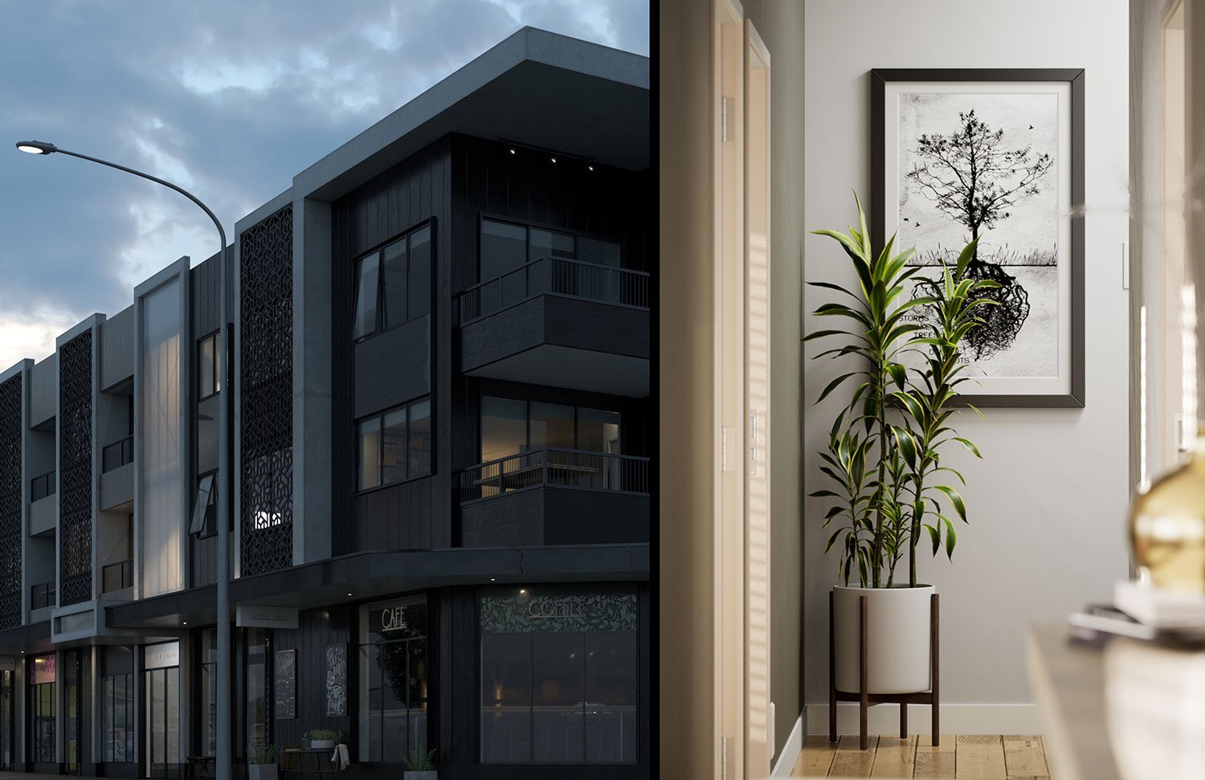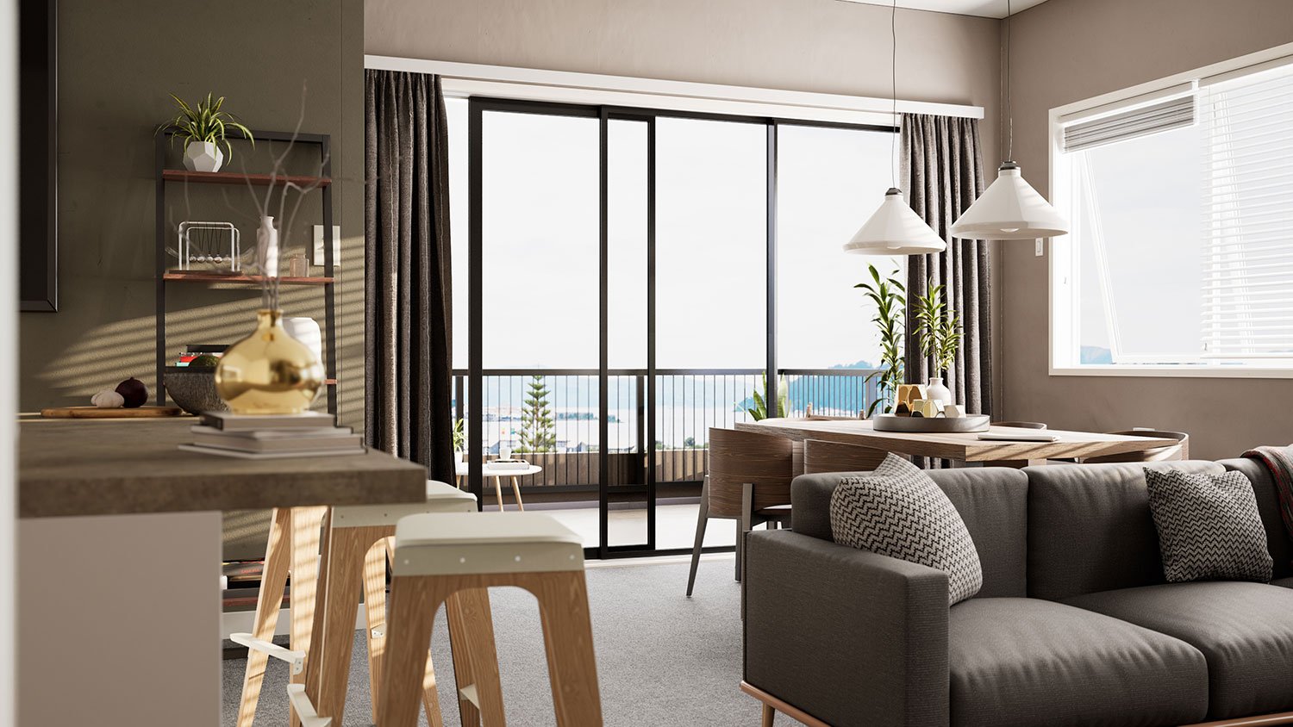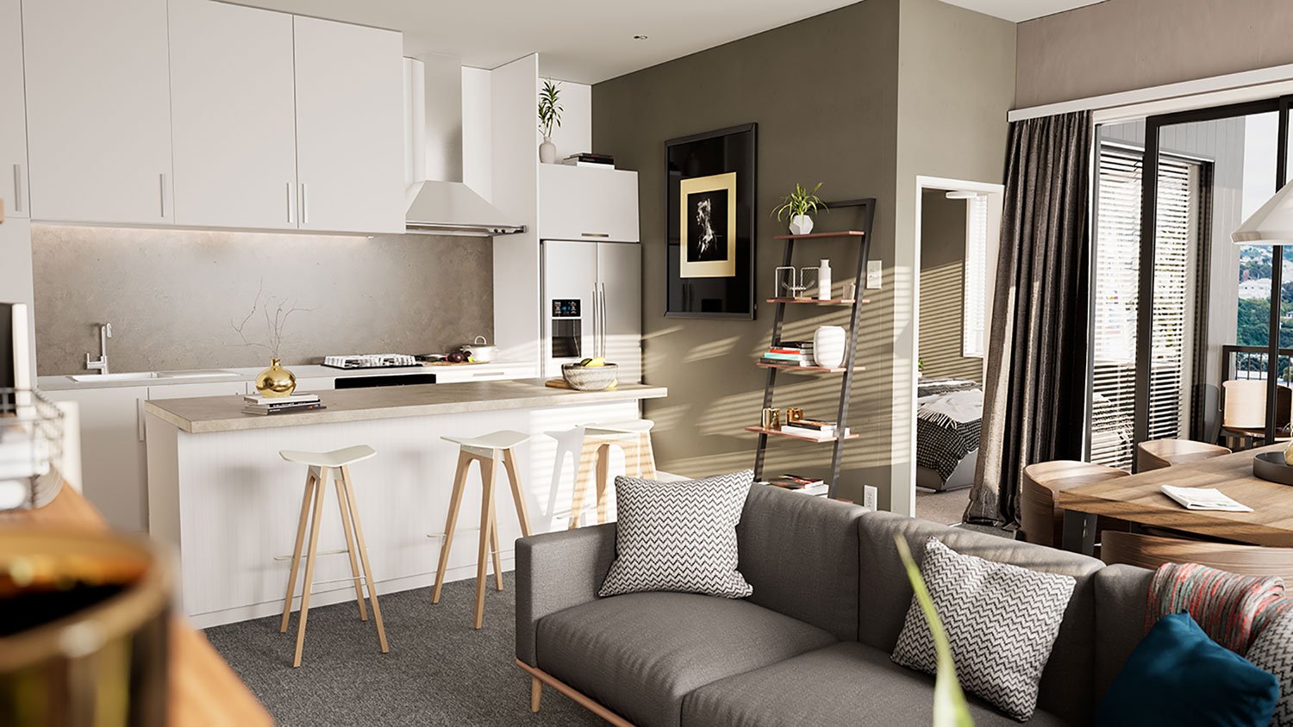ARC APARTMENTS
Sector: Multi Residential / Commercial
Location: Kilbirnie, Wellington
Building Size: 3500m²
Land Size: 1144m²
Completion Date: 2023
The developer approached us to create a modern bold design on a prominent intersection in Kilbirnie. The brief was to design a new mixed-use development over 3 levels.
-
The design provides 6 ground floor commercial spaces with 23 apartments over two levels above. The design incorporates materials selected for durability and longevity, AAC and fibre cement panels, with a feature perforated mesh screen with contrasting colour tones to highlight the frames and emphasise the interior commercial activities during the evenings.
-
Masterplanning
Concept Design
Preliminary Design
Developed Design
Consent & Consultant Management
Detailed Drawings
Site Observation
-
Double bedrooms with built-in wardrobes
Master Bedroom to have ensuite
Open plan kitchen, dining and living rooms
Laundry
Family bathroom
Covered outdoor entertaining area
-
Town Planner: Urban Edge Planning
Structural Engineer: Sullivan Consultants
Fire Engineer: Holmes Fire
Electrical Engineer: Black Yard
Mechanical Engineer: Ignite



